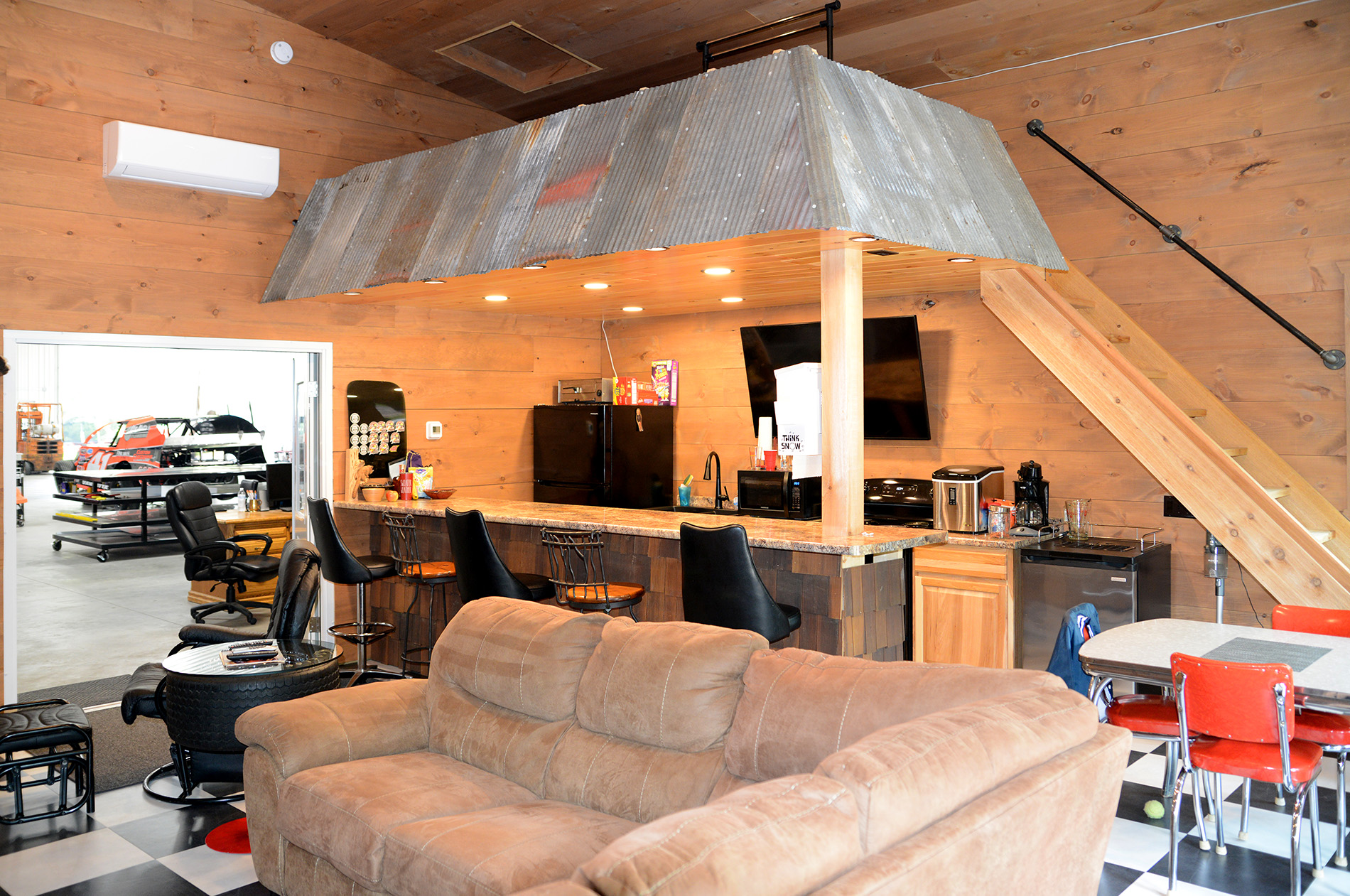 If you own property in Minnesota, you already know how valuable extra space can be. Whether it’s for equipment storage, a workshop, livestock, or a hobby building, a pole building is one of the fastest and most cost-effective ways to add usable square footage. When property owners start searching for a pole building quote, they’re usually looking for three things: clear pricing, a contractor who can move quickly, and confidence the job will be done right the first time.
If you own property in Minnesota, you already know how valuable extra space can be. Whether it’s for equipment storage, a workshop, livestock, or a hobby building, a pole building is one of the fastest and most cost-effective ways to add usable square footage. When property owners start searching for a pole building quote, they’re usually looking for three things: clear pricing, a contractor who can move quickly, and confidence the job will be done right the first time.
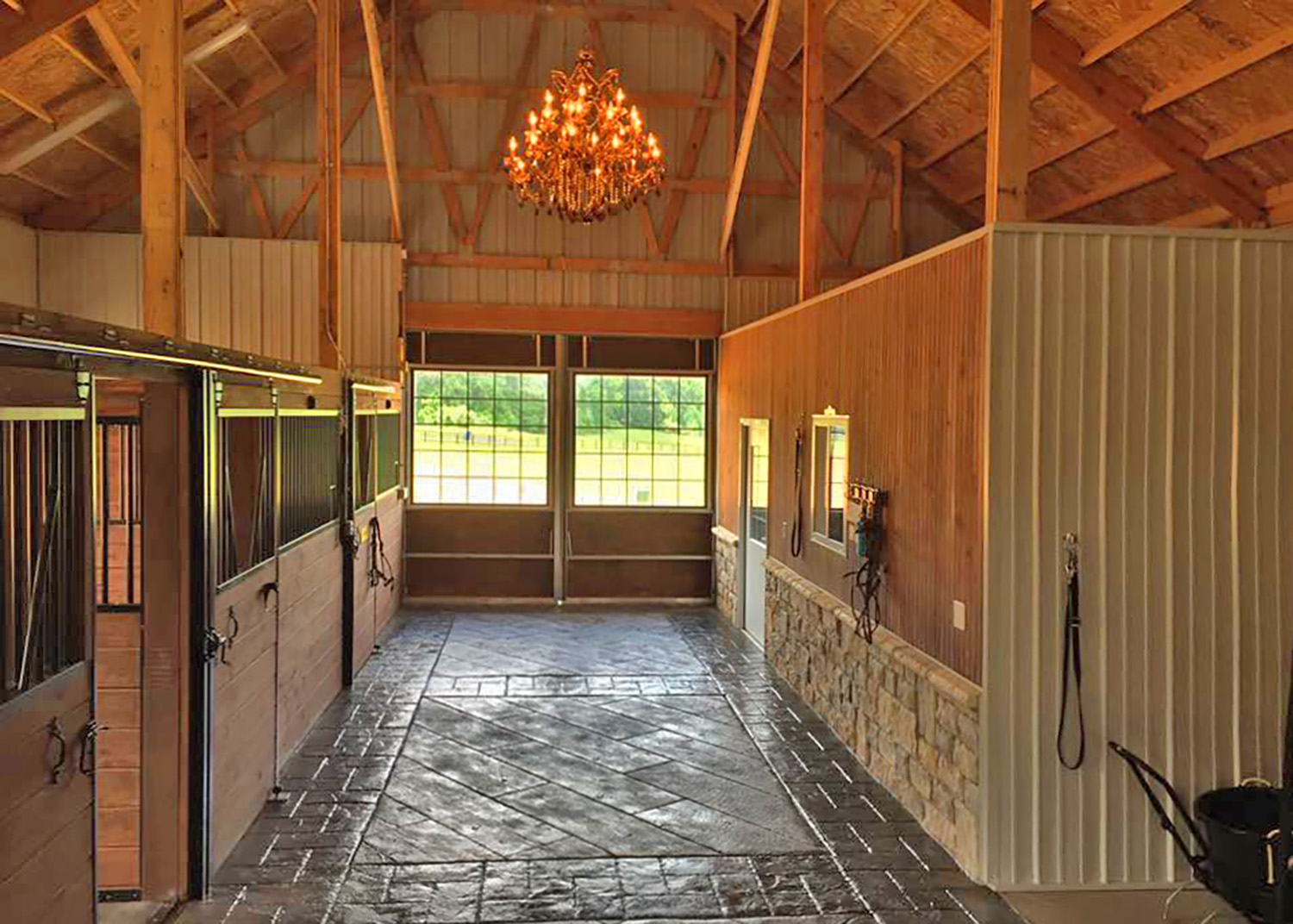 Property owners across the Twin Cities Metro up to Cambridge often reach a point where planning is done, decisions are made, and the next step is clear: build it quickly and correctly. If you already know the size, layout, and purpose of your building, a fast pole building installation in MN comes down to one thing—working with a contractor who understands efficiency, coordination, and agricultural-grade construction.
Property owners across the Twin Cities Metro up to Cambridge often reach a point where planning is done, decisions are made, and the next step is clear: build it quickly and correctly. If you already know the size, layout, and purpose of your building, a fast pole building installation in MN comes down to one thing—working with a contractor who understands efficiency, coordination, and agricultural-grade construction.
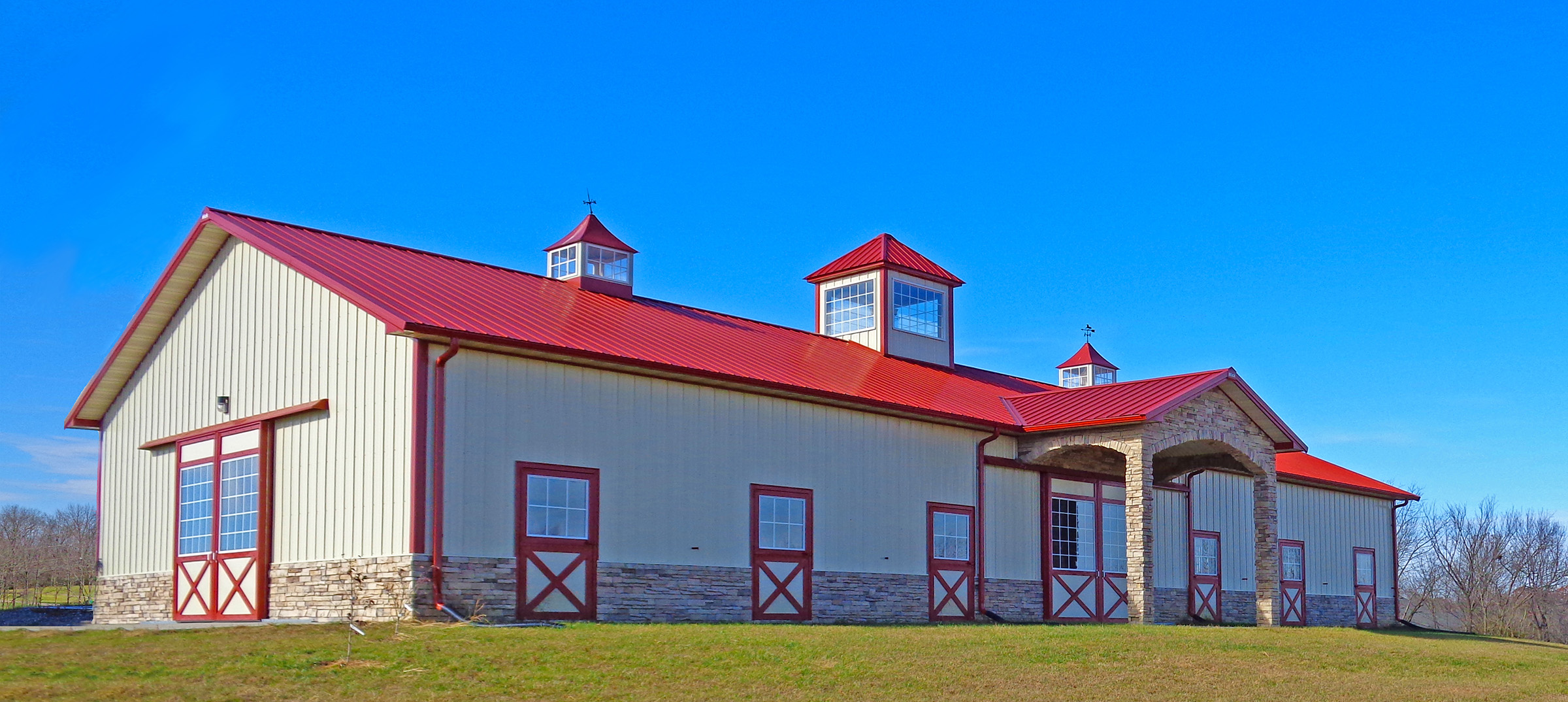 Owning horses in Minnesota comes with unique challenges—from harsh winters and heavy snow loads to the need for safe, functional spaces that support daily care and riding. If you’re a property owner in the Twin Cities Metro up to Cambridge searching for an equestrian building contractor near you, it’s important to work with a builder who understands both horses and Minnesota construction requirements.
Owning horses in Minnesota comes with unique challenges—from harsh winters and heavy snow loads to the need for safe, functional spaces that support daily care and riding. If you’re a property owner in the Twin Cities Metro up to Cambridge searching for an equestrian building contractor near you, it’s important to work with a builder who understands both horses and Minnesota construction requirements.
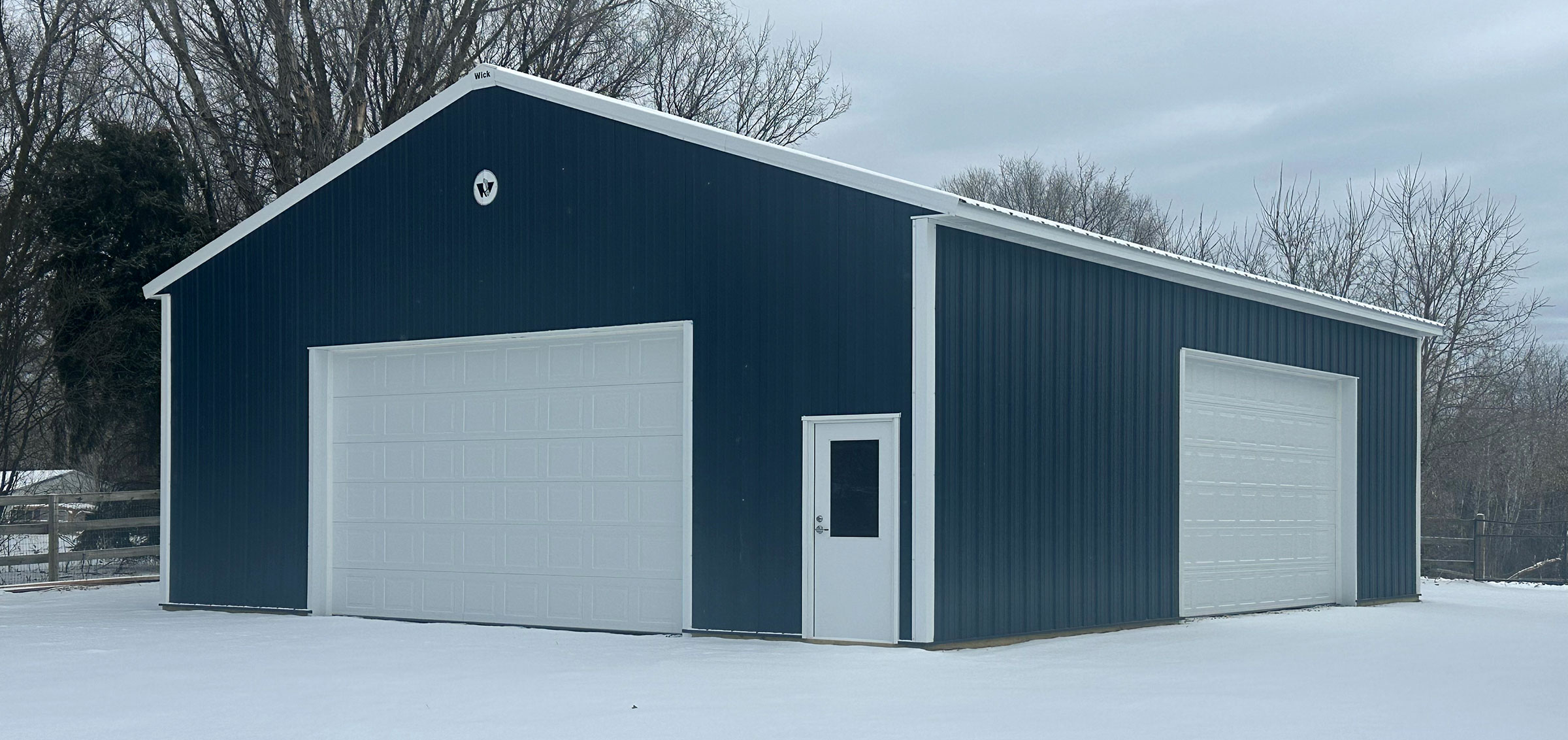 Minnesota winters are no joke with heavy snow, subzero temperatures, and long stretches of ice can be tough on vehicles, equipment, and storage spaces. For property owners in the Twin Cities Metro up to Cambridge, a well-designed pole barn garage offers a durable, cost-effective solution that stands up to harsh winter conditions while adding long-term value to your property.
Minnesota winters are no joke with heavy snow, subzero temperatures, and long stretches of ice can be tough on vehicles, equipment, and storage spaces. For property owners in the Twin Cities Metro up to Cambridge, a well-designed pole barn garage offers a durable, cost-effective solution that stands up to harsh winter conditions while adding long-term value to your property.
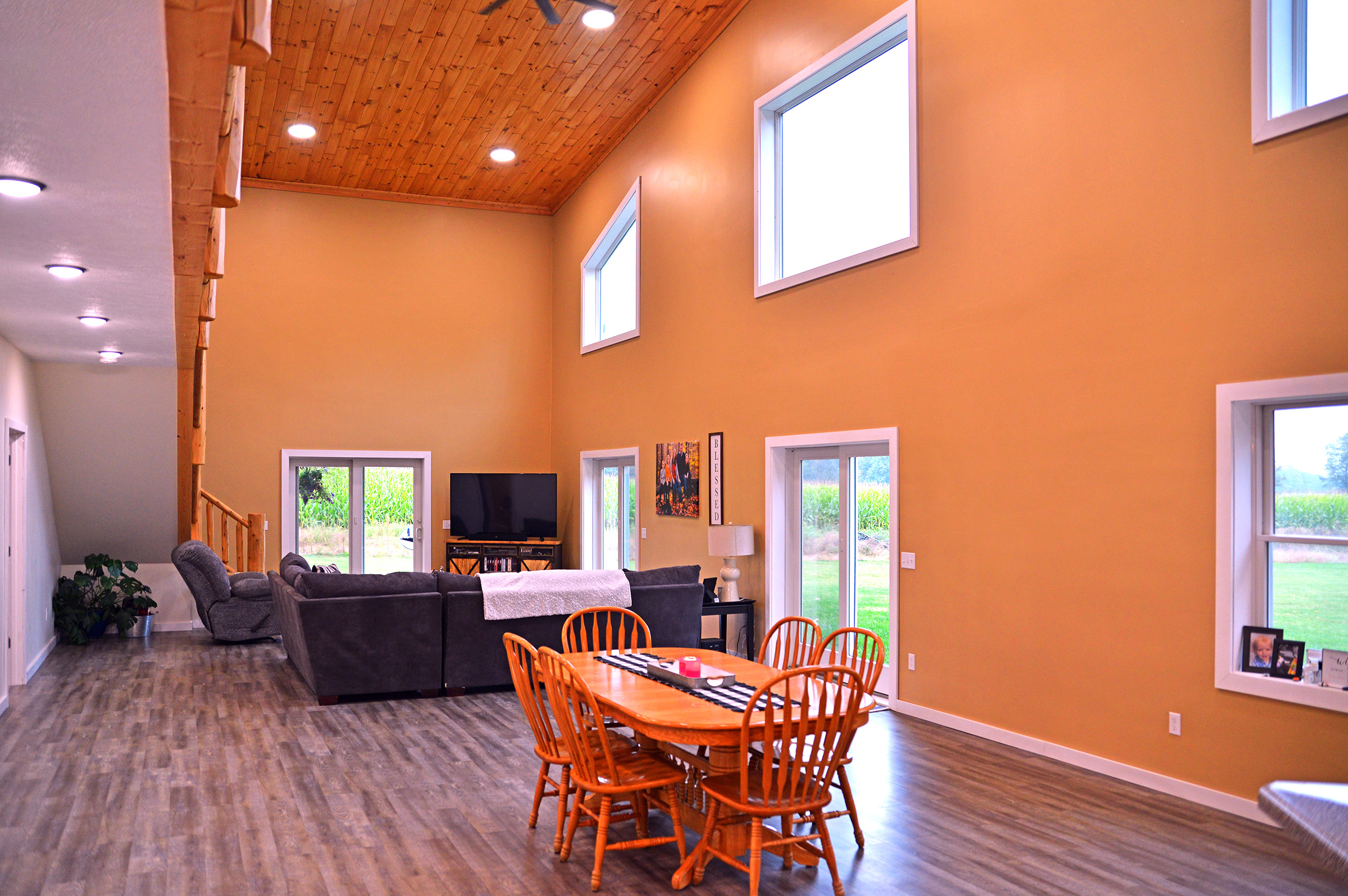 When you search for a turnkey pole building contractor near you, you’re not just looking for someone to set posts and frame walls. You’re looking for a professional who can manage the entire project, from design and permits to construction inside and out and final walkthrough, without delays, cost overruns, or finger-pointing. For property owners across the Twin Cities Metro, a turnkey approach means faster timelines, consistent quality, and one trusted point of contact from start to finish.
When you search for a turnkey pole building contractor near you, you’re not just looking for someone to set posts and frame walls. You’re looking for a professional who can manage the entire project, from design and permits to construction inside and out and final walkthrough, without delays, cost overruns, or finger-pointing. For property owners across the Twin Cities Metro, a turnkey approach means faster timelines, consistent quality, and one trusted point of contact from start to finish.