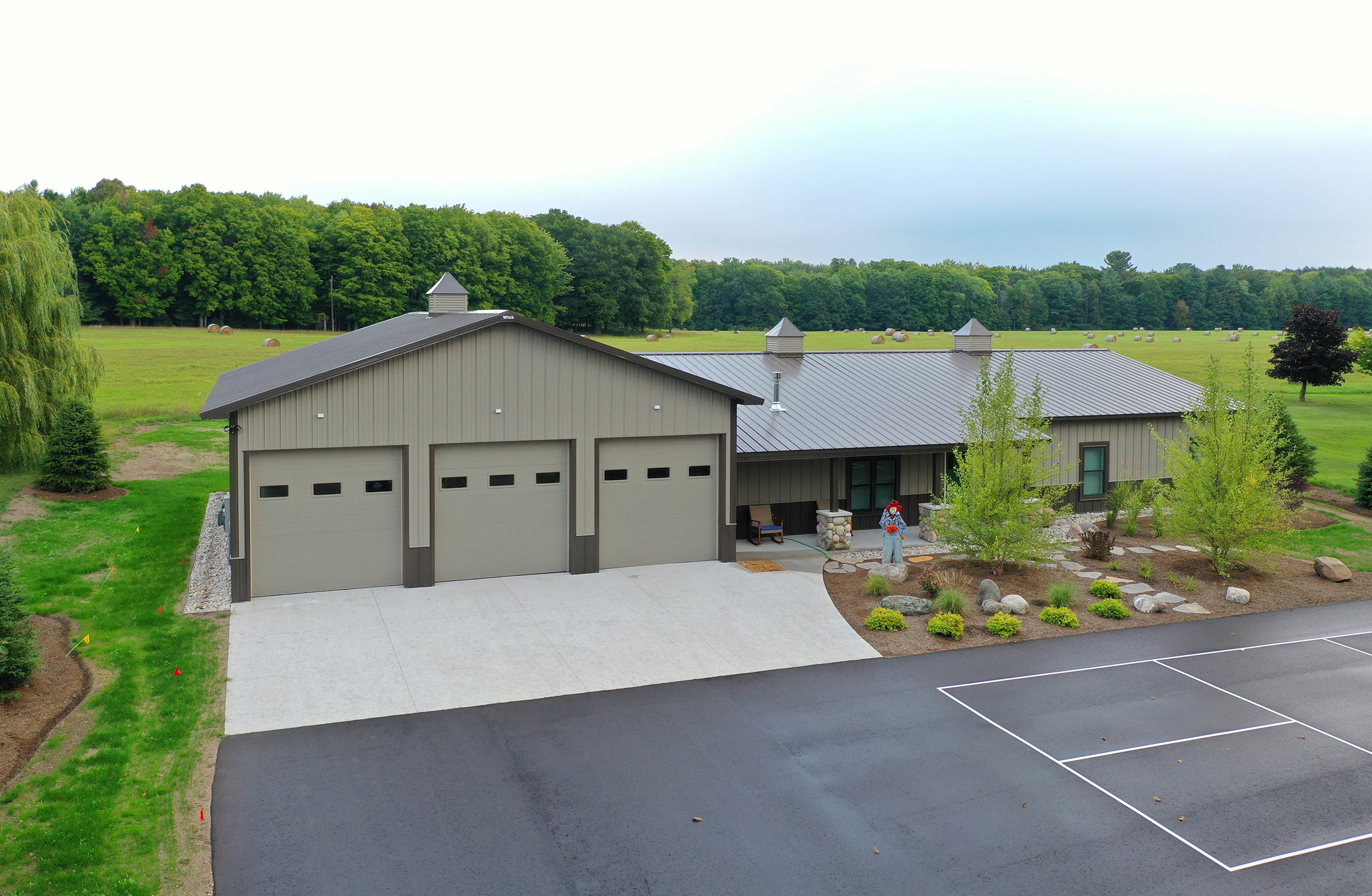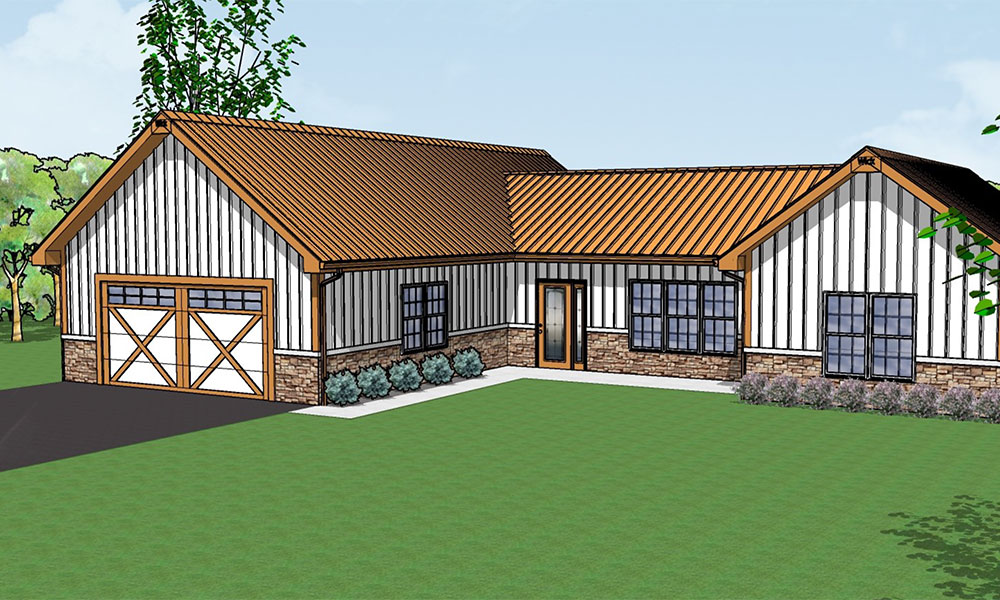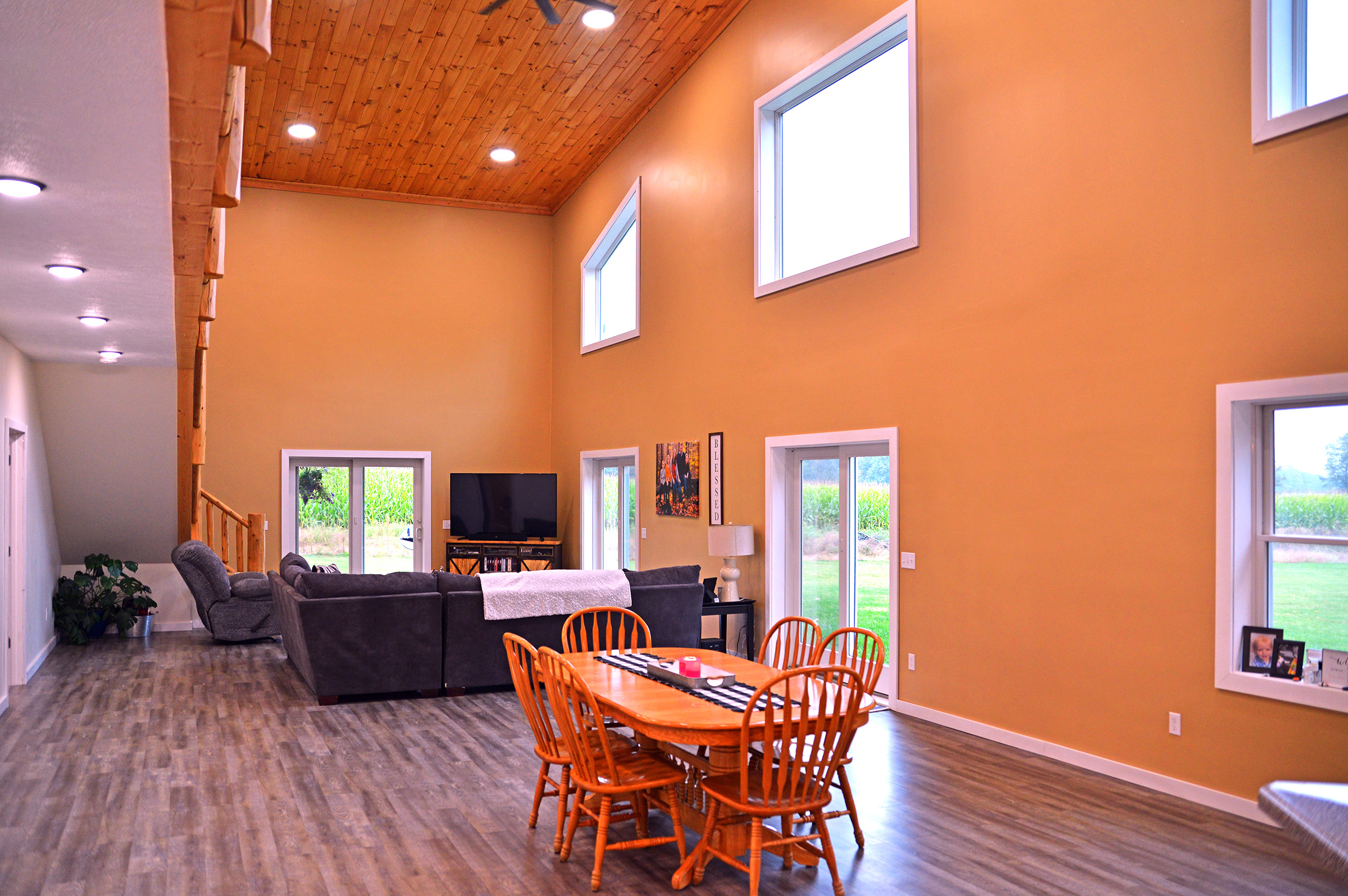
Building a barndominium in Minnesota offers a durable and cost-effective alternative to traditional homes. The construction timeline and costs can vary based on several factors, including design complexity, materials, and location.
First of all let's define a barndominium. Barndominiums are fully finished custom homes erected using post-frame construction methods and materials. The quality of materials can vary widely, with lumber and steel being the main components of the barndominium shell.
Pre Construction Timeframe: You should allow several months of design and preparation work before the first post hole is dug. Creating a floor plan, exterior elevations, and 3D renderings may take a few months but will ensure you are getting what you want and will assist with going through the permitting process. This permitting process usually takes between 4 and 8 weeks and involves the detailed construction drawings, survey of the build site, and of course whatever other hoops go into your local governments building permit application process.

Construction Time:
Barndominiums typically have a shorter construction period compared to conventional homes. The metal pole structure (shell) for a barndominium in Minnesota can often be erected in a matter of weeks, whereas traditional homes may take months just to get the initial structure up. Once the actual structure is fully framed and the exterior (usually steel) installed, the time frame to finish the interior is more similar to that of conventional construction. Windows, doors, insulation, drywall, mechanical rough-ins etc. take place and then the final finishes of painting, millwork, cabinetry, flooring and fixture installation. All in all, under ideal conditions and with decisive selections, a barndominium can be fully finished around 10 months after your first discussion with a builder. Conversely, if there are permitting roadblocks, design alterations, and seasonal disruptions to work around, the full process could take up to 2 years.
Construction Costs:
The cost to build a barndominium in Minnesota varies depending on the size and features of the home. Estimates range from $100 to $270 per square foot. For example, a 2,000-square-foot barndominium could cost between $168,000 and $480,000. In contrast, traditional homes in Minnesota may cost between $300 to $350 per square foot, making barndominiums a more affordable option. Some of the factors attributing to this wide range are the different types of spaces in the home. For example, finished garage space in your barndominium could only cost $100 per square foot, whereas main level living space would be $225 per, and then an upper level being somewhere in the middle $150 per square foot. One unique benefit to a barndominium is that they do not require a basement, however basements can certainly be added for a roughly $50-70 per square foot addition to the costs.

Factors Influencing Cost and Time:
- Design Complexity: Custom designs with intricate features can increase both the cost and construction time.
- Materials: High-end finishes and materials will raise the overall cost.
- Location: Building in areas with higher land prices or stricter building codes can affect expenses and timelines.
To obtain a more accurate estimate tailored to your specific needs, it’s advisable to consult with local barndominium builders who can provide detailed quotes based on your desired specifications.