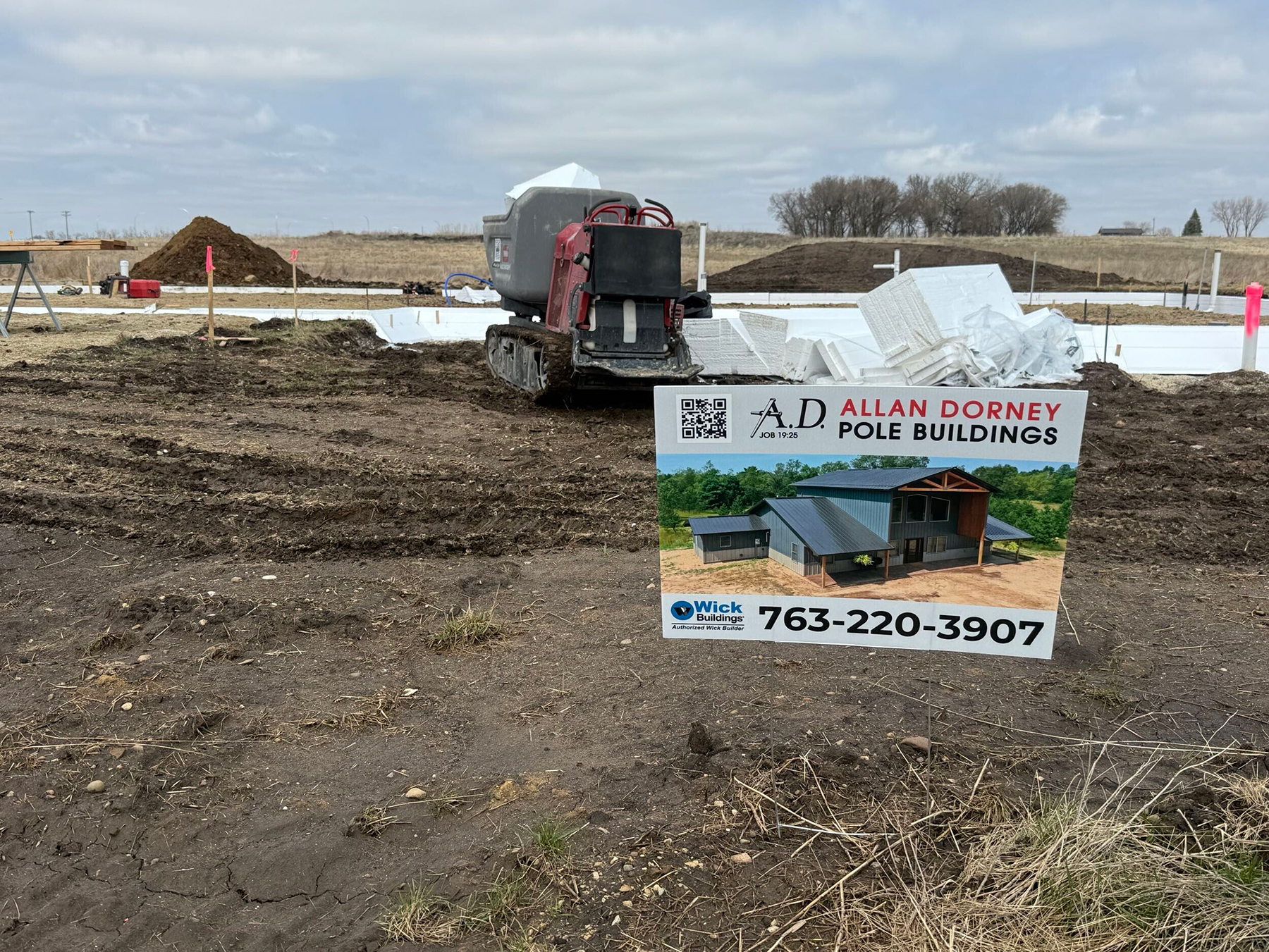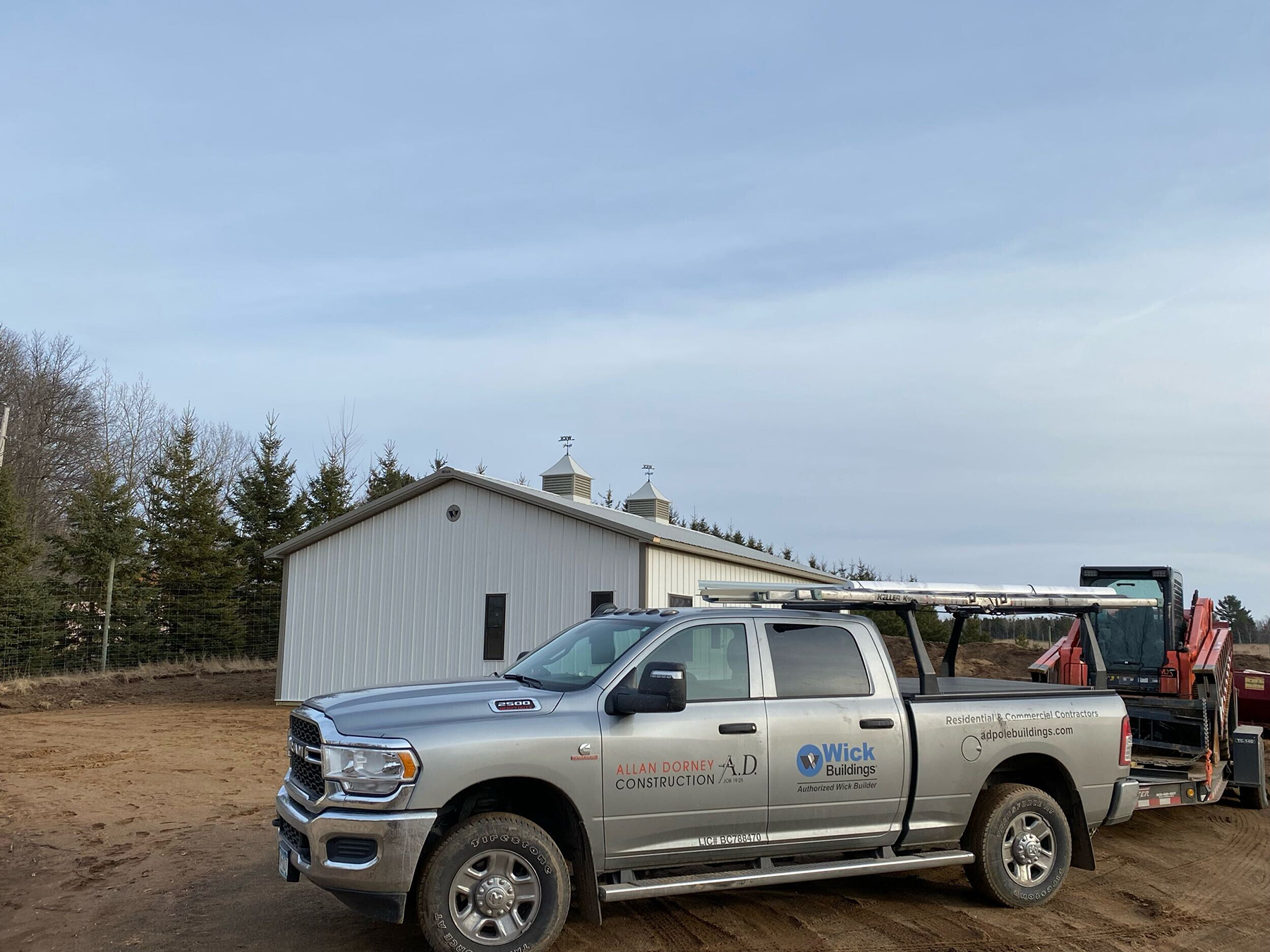
Minnesota’s generous expanses—from the iconic breadth of its agricultural heartland to the rolling wooded retreats of its rural residential zones—offer a wealth of opportunities for anyone dreaming of erecting a sturdy pole barn. Whether you’re storing farm machinery, creating a weekend workshop, or housing livestock, understanding where you can build and what permits you’ll need is crucial. Under Minnesota Statute § 326B.121, agricultural buildings are generally exempt from the State Building Code, with limited exceptions for floodplain, electrical, and skylight support regulations. However, even exempt structures must comply with local zoning ordinances, so it pays to know the lay of the land before you drive in those poles.
Building on Agricultural Land
If your property is classified as agricultural, typically defined as ten or more contiguous acres used for farming activities, or smaller parcels intensively used for specific agricultural purposes, you may qualify to build a pole barn without obtaining a traditional building permit. In Scott County, for example, owners must complete an Agricultural Building Permit Exemption Certification to verify that:
- The land use is taxed as agricultural and meets acreage/use requirements;
The structure will be used solely to house farm implements, livestock, or agricultural products; and
The building remains closed to the public and contains no living space. - Once certified, you’ll still need a Zoning Agricultural Building Land Use permit and must adhere to county setback and site requirements. If you change the use—say, to vehicle storage or a commercial enterprise—you must obtain a full building permit and bring the structure into compliance with current codes.
Rural Residential Districts
For those on smaller parcels zoned “Rural Residential,” pole barns are treated as accessory structures to a principal dwelling. Requirements typically include:
- Issuance of a building permit only after the main residence’s foundation inspection is approved;
- Exterior appearance and color matching the home;
Height of the pole barn not to exceed that of the principal structure; and - Compliance with local setback, footing depth (often 42”), and snow-load requirements (e.g., 50 psf in Chisago County).
In Carver County’s unincorporated townships, any structure over 200 sq ft—pole barns included—requires a building permit, with no exemptions for agricultural use unless adopted by ordinance. Permits are also subject to the county’s general zoning code and site-plan review.
Urban and Municipal Contexts
Within city limits, accessory structures like pole barns fall under municipal zoning and building codes, with few agricultural carveouts. For instance, Isanti County (and the City of Isanti) mandates:
- A complete building permit application;
- Site plans showing setbacks, existing structures, and utilities;
- Two sets of detailed building plans (elevations, pole spacing, truss specifications); and
- Compliance with state electrical codes if outlets or lights are installed.
Depending on size and location, you may also need septic or sewer permits, and, in some cities, energycode compliance certificates for “barndominiums” or finished interiors.
Shoreland and Special Districts
If your property lies within a Shoreland Overlay District—common along lakes, rivers, and streams—you’ll face additional layers of regulation. Both Carver County’s Chapter 152 zoning code (which establishes the Shoreland Overlay District and its setbacks, impervioussurface limits, and environmental controls) and Isanti County’s Zoning Ordinance (Sections 17–19 covering permits and shoreland restrictions) impose stricter criteria, often requiring Conditional Use Permits or interimuse approvals before construction can begin.

Conclusion
From the wideopen farm fields of Scott County to the scenic shorelines of Carver and Isanti counties, Minnesota offers diverse settings ideal for a pole barn. Whether you’re tapping into the agricultural exemption on a working farm or adding a workshop to your rural homestead, your first call should be to the local zoning and building inspection office. They’ll confirm the zoning district, acreage requirements, permit fees, and any special overlay rules that apply, ensuring your dream pole barn goes up smoothly and in full compliance with state and local regulations. When you're ready to start your build or for assistance with the initial process, contact your local post frame construction expert at 612 702 0111 or by contacting Allan Dorney Construction now.