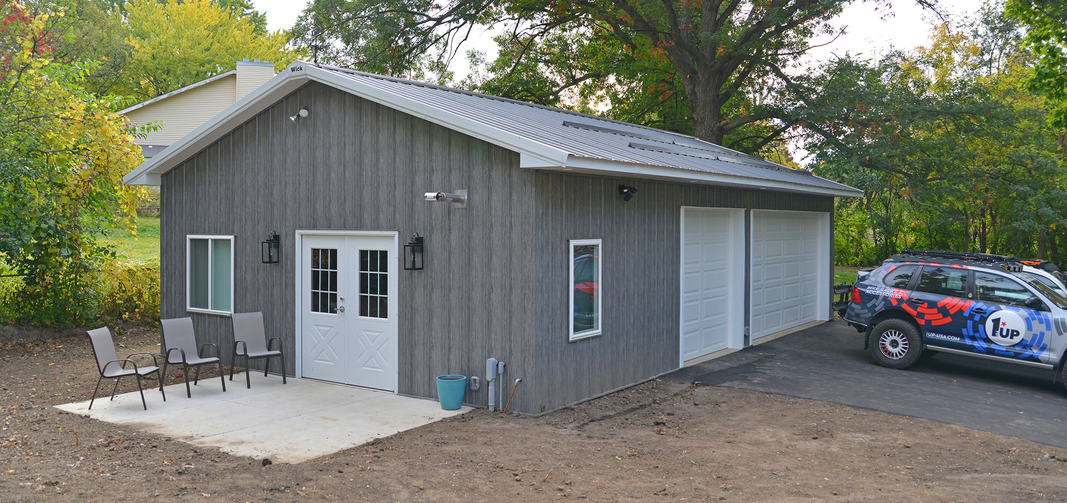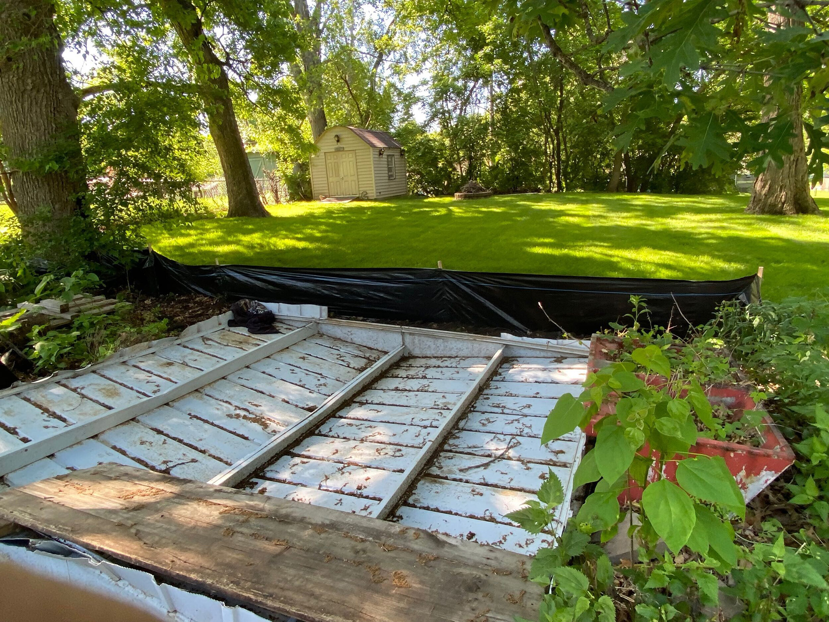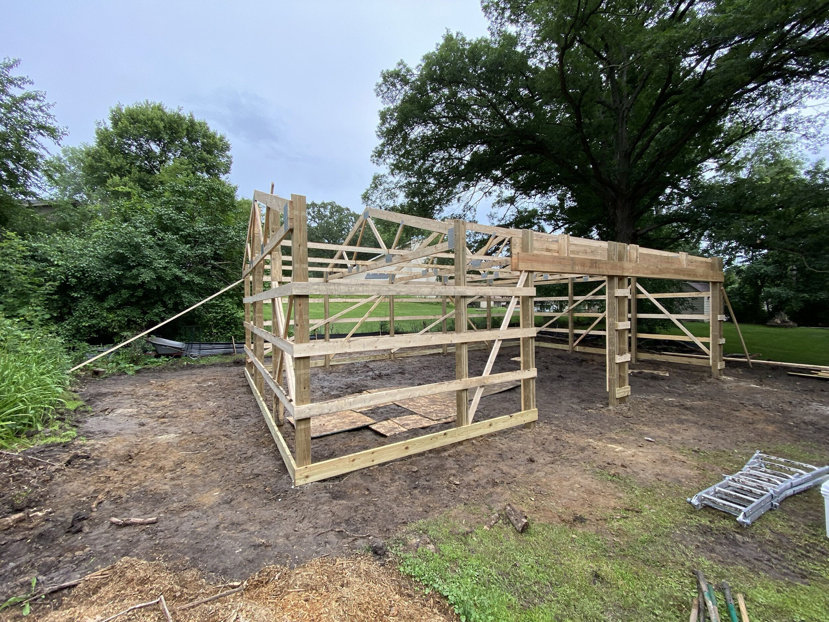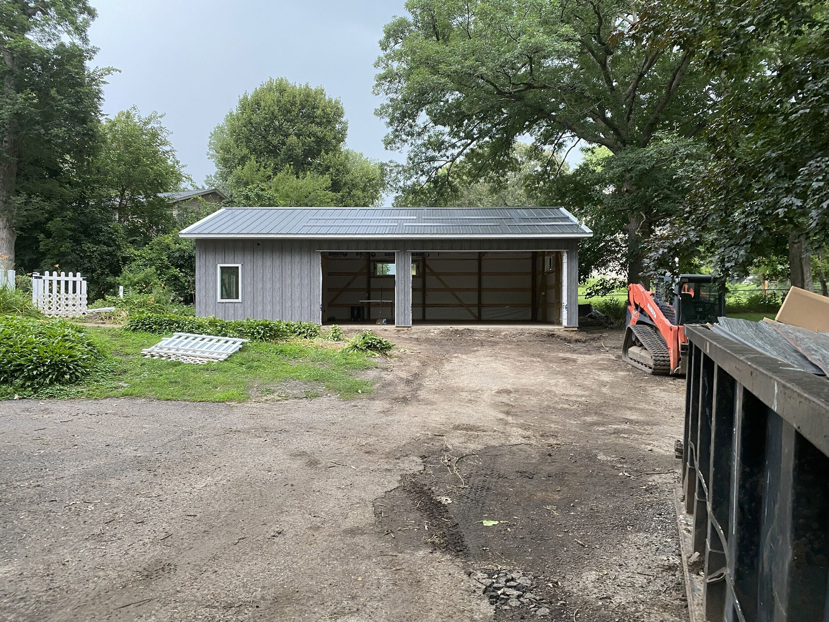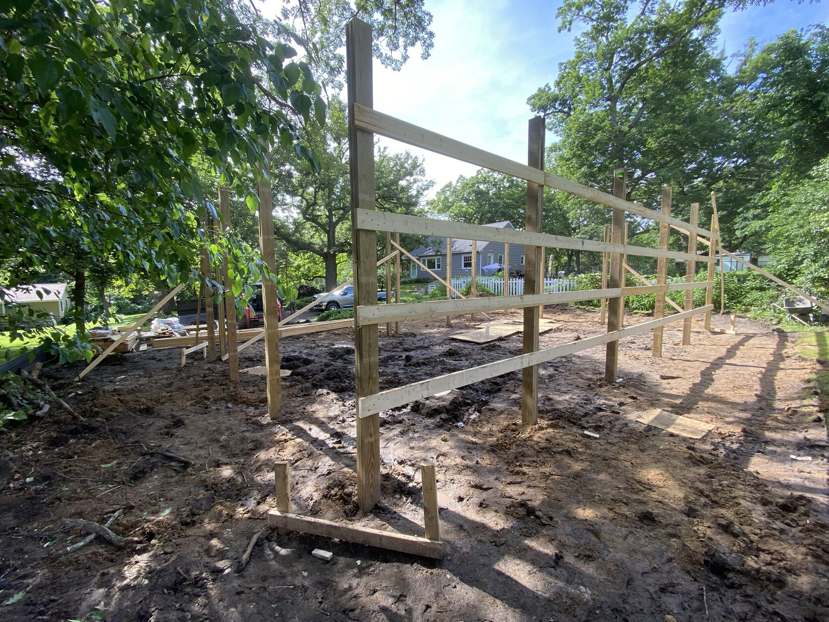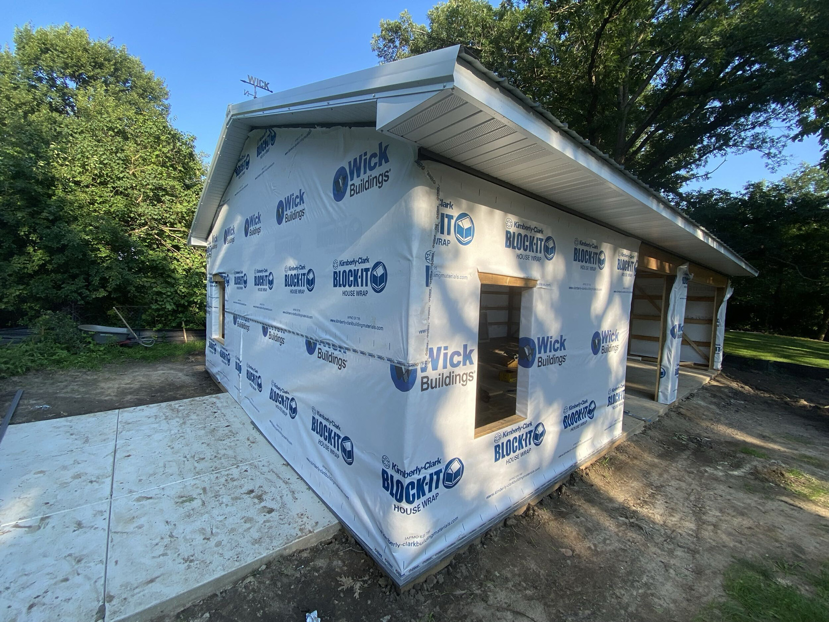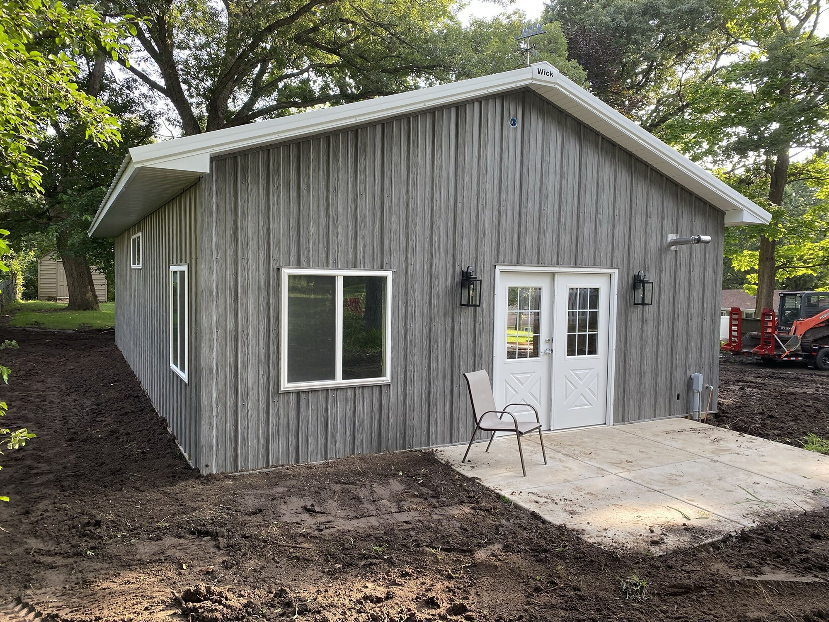
This pole barn garage project created additional space for bicycle projects, a home office, and space for 3 vehicles. Allan Dorney started this project by clearing out an old shed to make way for a new 24' x 40' post-frame garage. We developed a 10' tall garage that features one double overhead garage door, one single overhead door, and a single man door at the end. The building also serves as a place to work from home, with a built-in 10x10 home office. There is an extra workspace for an at-home bike rack business. The structure was spray foam insulated for year-round usability. We also included a new blacktop driveway as a part of this job.
Contact Allan Dorney if you are looking to build a similar workshop, garage, or home office.
COLORS: Walls and Corner Trim: Dark Gray Oak. Roof Color: Slate. Soffit and Trim Colors: Alpine White
DIMENSIONS: 24' Wide, 40' Long, 10'High
SPECIAL FEATURES: This post-frame garage features a 3-stall garage with a built-in 10' x 10' home office. This structure was spray-foam insulated for energy efficiency.
